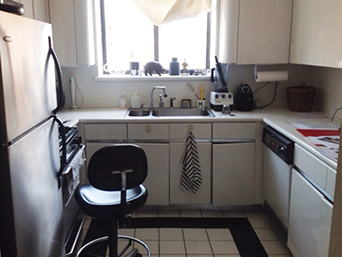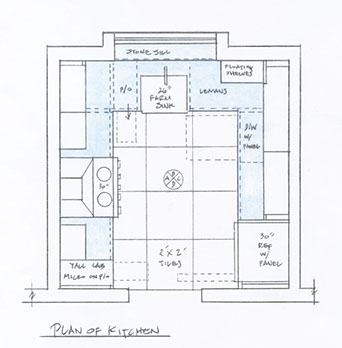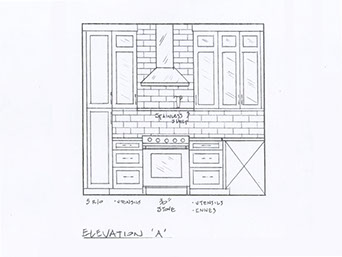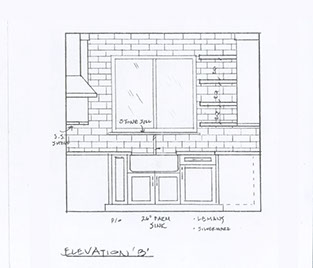TRANSITIONAL KITCHEN
MY PROJECTS
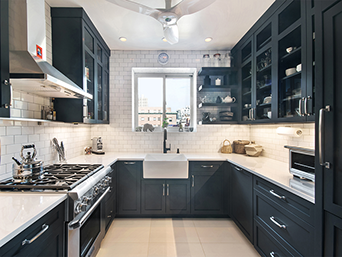
9 -French Chef's Kitchen
You can see from the before photos that this is
a small 10’ x 10’ NYC kitchen.
The owner is an accomplished French-style cook who uses her kitchen daily to create gourmet meals.
The goal was to give her a space that would support her culinary talents and be beautiful.
Without removing walls or expanding, the new space looks and feels much larger.
We reoriented the refrigerator to make the room flow better and offer better counter space,
used rich charcoal-colored custom cabinetry, crisp white large-format white tiles on the floor,
white Quartz counters and white subway tiles on
all exposed walls and backsplash.
What a difference and she couldn’t be happier!
BEFORE RENOVATION
